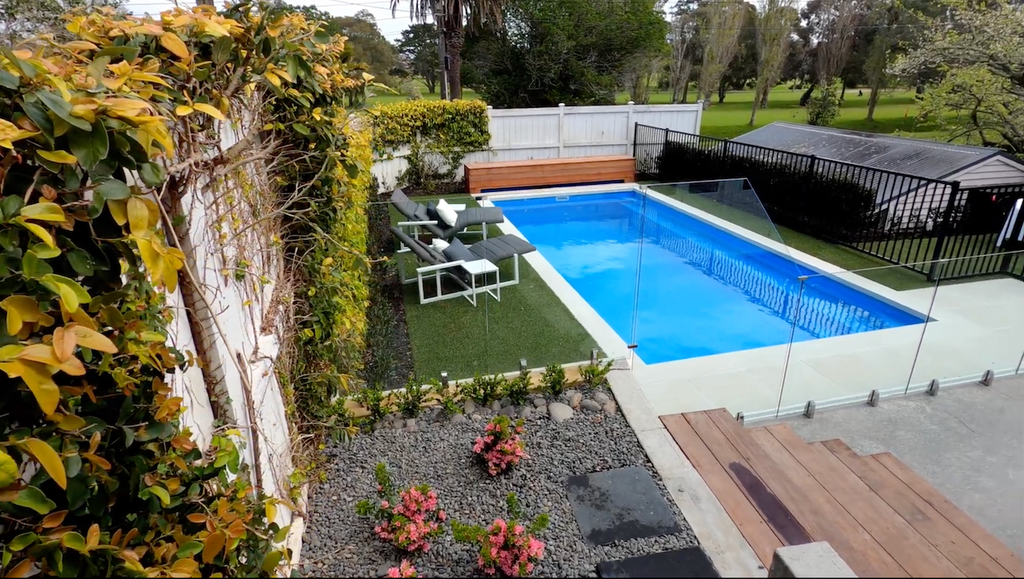The brief from the owner of this Devonport property was for clean, minimalist lines and bold forms. Award-winning firm Luijten Landscaping transformed the front and rear sections into architectural spaces that blend seamlessly with the existing Villa structure. Large pavers and an outdoor fireplace make a bold symmetrical statement in the Villa's secluded courtyard space, while the front garden now offers poolside living at its best.
Work on the side garden was carried out by Sean at Estate Landscaping, using paving and river pebbles from Central Landscapes to provide an attractive and functional transition between the front and rear of the property.
The following images show the rear section before work commenced:


For the base prep, Project Manager Jonas Hecker and his team used Gap 40, Gap 20 and fine grade Gap 7. The retaining walls incorporated Cement and Builders Mix, Drainage Metal and Scoria.
The gardens were built up with quality topsoil and garden mix.
Estate Landscaping used the very popular Flagstone Black Sand pavers from Centrals, surrounded by decorative river pebbles. Most of the plants were supplied by Hortex and the instant hedge came from Twining Valley Nurseries.


